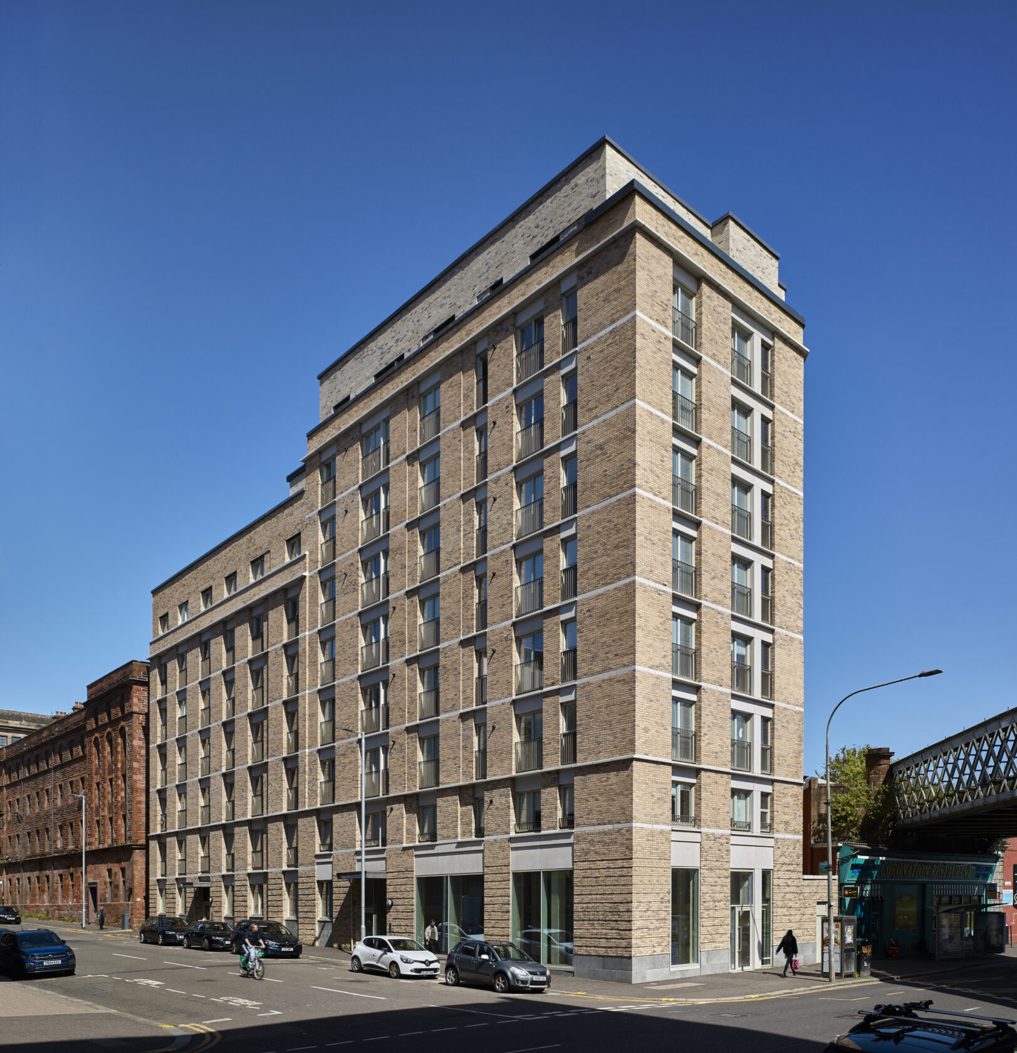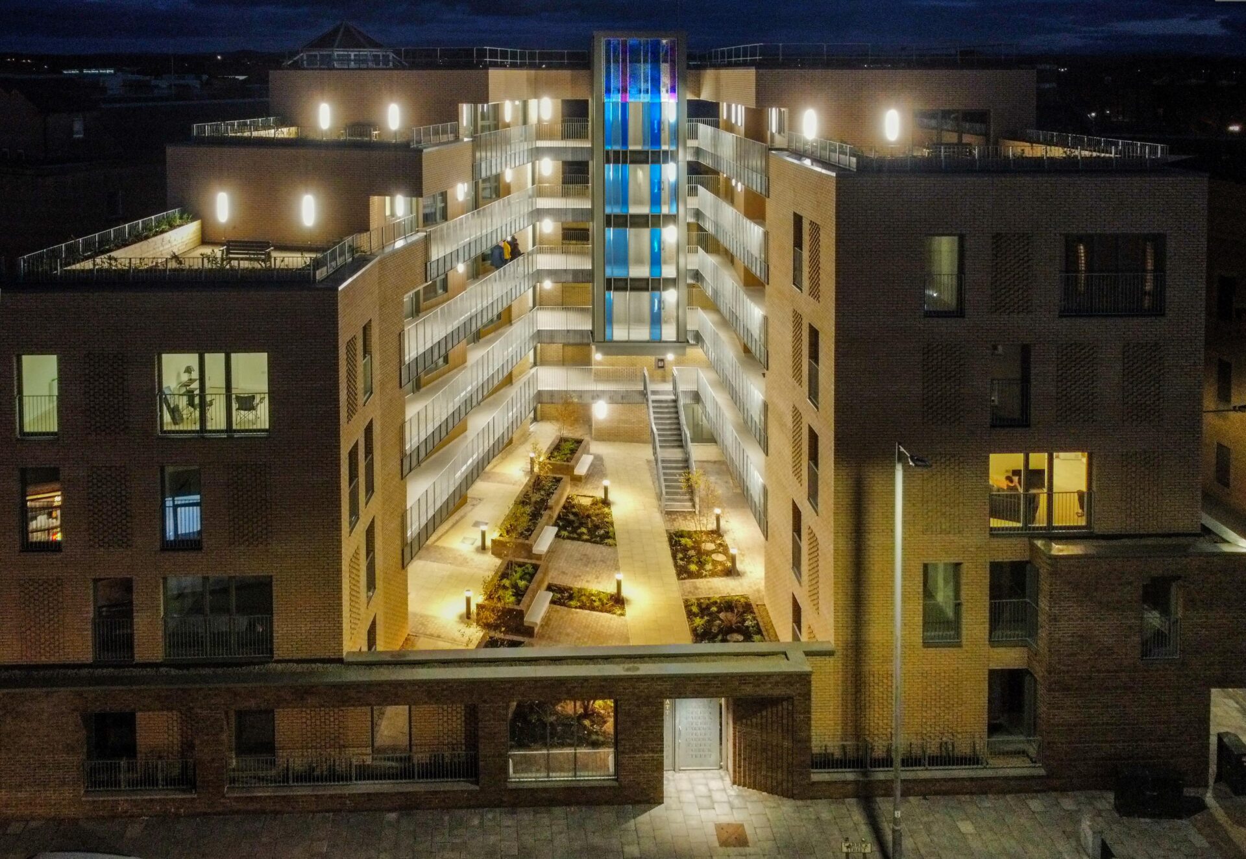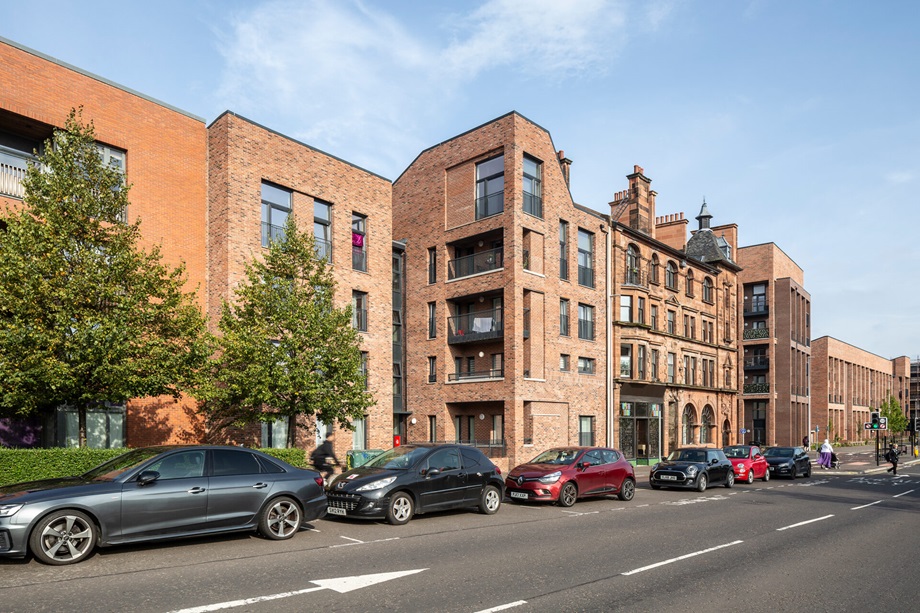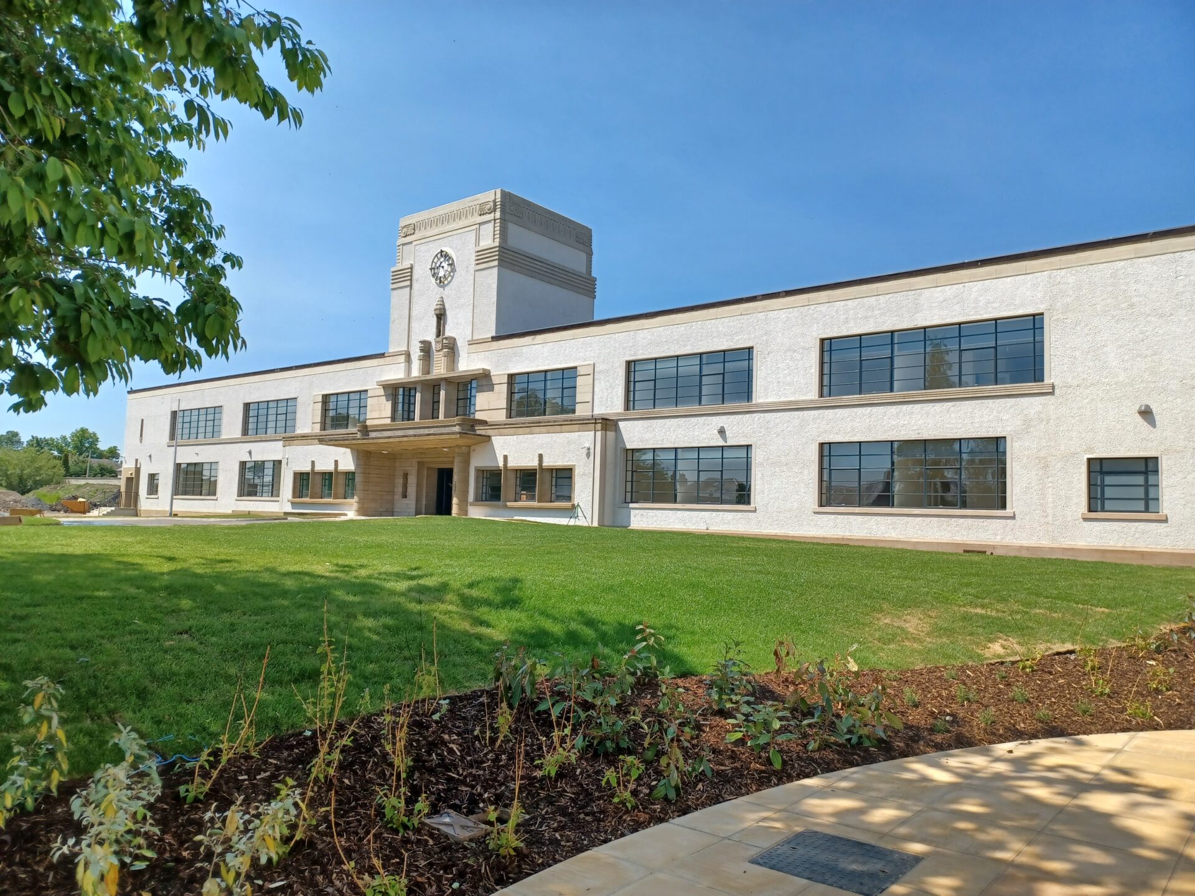World
Five affordable housing development shortlisted at Scottish Design Awards

The final countdown to the Scottish Design Awards 2024 has started in earnest with the revelation of the nominees.
The event on 27 June will recognise achievements and broader contributions to the architecture and design community.
Five finalist shortlisted in the Affordable Housing category include:
Ellengowan (Phase 1), Dundee
Company: Collective Architecture
Client: Hillcrest Homes
Ellengowan Regeneration replaces 124 identical 2-bedroom cottage flats in a popular residential area that were originally constructed in the 1920s as a temporary solution to a housing shortage between the wars. The lifespan of the properties was only intended to be 25 years and they were built with minimal thermal and acoustic insulation and a lack of adequate storage. However, nearly 100 years later, they were still in use.
The new development offers 130 affordable housing units, providing a mix of amenity housing for elderly residents, mainstream and wheelchair flats, cottage flats and family terraced houses and a corner shop.
Ellengowan is located between Arbroath Road and Broughty Ferry Road at an important transitional zone between the inner city and suburban zones, approximately 2 km from the city centre. The north part of the site is within a Conservation Area and required a very sensitive design approach to suit the context.

Watson Street, Glasgow
Company: Collective Architecture, CCG (Scotland), G3 Consulting Engineers, Hully & Kirkwood, Sandy Brown Acoustics, Astute Fire
Client: Wheatley Homes / Lowther Homes
Located on the Eastern edge of the Merchant City conservation area, the long-vacant site was bought by Wheatley Homes Glasgow to provide much needed affordable housing aimed at the mid-market rent market. Building on the success of the adjacent Bell Street Stables conversion project (completed 2019) for the same client, this development provides modern, safe city-centre housing of 1 and 2 bed flats in an excellent location close to amenities and multiple transportation links, helping to provide a balance to recent student and private rental developments in this area.
The compact site footprint and location close to the historic Glasgow Cross meant that a high-density car-free development was justifiable and supported by both GCC Planning and Roads. The site is highly visible from Glasgow Cross and, due to the medieval historic crank in Gallowgate, it also peeps into view along the listed vista from Trongate. Through physical models and extensive drawings the building’s massing, proportions and detailing were carefully developed to fit into this townscape in a positive and respectful manner.

Carrick Street, Ayr
Company: ARPL Architects
Client: Ayrshire Housing
This project delivers low energy, town centre housing principally aimed at elderly residents who benefit from the proximity to all local amenities. The proposal involves 31 new one and two-bedroom flats.
The design provides homes with a specific sense of place and community in the interaction between residents and in the relationship between residents and the outside world. The proposal is a welcoming, safe environment for different generations to meet.
The emphasis on town centre homes supports current government strategies for regeneration of local town centres through an increase in residents. The infill of an empty gap site provides one small step towards a reinvigoration of Ayr town centre.

Bedford Street, Glasgow
Company: Anderson Bell + Christie
Client: Anderson Bell + Christie
This development of 24 flats for social rent occupies a prominent and important position within the Laurieston regeneration area in Glasgow, sitting between a first phase of the masterplan and the A-listed Old British Linen Bank, the last remaining structure from the original old Gorbals and a distinctive tenement designed in 1897. It is an important historical link to the Old Gorbals and a cornerstone to the new neighbourhood of Lauriston.
The new housing block reconciles the different geometries between the new Laurieston development, the existing listed building and original street pattern. The design organises the development into two co-joined blocks. Block 1, of 2, fills the gap site on Gorbals Street and creates a continuous urban frontage down this prominent arterial route. Block 2 looks to respond to the new urban grain already established as part of the wider masterplan. This block continues existing building lines, matches eaves heights and echoes the massing and window proportions of adjacent blocks to form a strong and unified urban edge to the Linear Park.

Poynder Apartments, Kelso
Company: Aitken Turnbull Architects
Client: Eildon Housing Association
The original Kelso High School was established in 1878. A new building with increased capacity, designed in an Art Deco style by Reid and Forbes Architects, was opened in 1939. This building remains today and is listed as Grade B. The school moved to new premises in 2017, and the building became vacant. A new use was sought to secure the building’s future.
In 2019 the building was taken on by Eildon Housing Association to provide much-needed extra care housing (supported housing for the elderly) and now provides 34 one- and two-bedroom flats, all with wheelchair access and onsite care and support services. There is a restaurant where residents are provided with home-cooked meals, and garden areas for relaxation. The facility allows for residents to remain in the town and continue to live independently in the later part of their lives.
Architecture chair Wendy Perring, founder of PAD Studio, said: “What impressed me most was the emphasis on biodiversity and a holistic consideration of placemaking… It was also encouraging to see increased awareness of and discussion around all aspects of sustainability: Great design cannot exist in isolation from environmental responsibility, and I’m thrilled to see so many embracing this ethos.
“The Scottish Design Awards were meticulously organised, and the event itself, a celebration of so much talent and ingenuity.”
Design chair Stuart Petri, vice president of 2D/UI design at Rockstar North added: “Selecting a winner from amongst such a strong group of talented nominees was a challenging and inspiring experience. As a new judge this year, it was great to spend some time reviewing a variety of impressive projects, with all of them displaying a remarkably high calibre of creativity and skill.”






